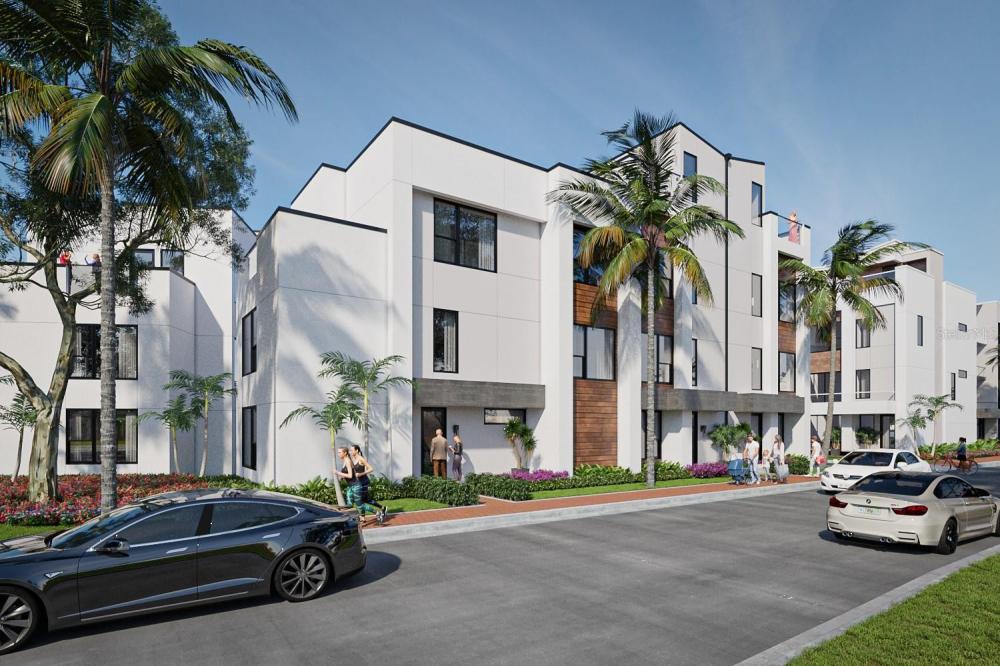162 Audubon Place
Sarasota,
FL
34237
Property Details
| List Price: |
$1,150,000 |
| Beds: |
2 |
| Baths: |
Full: 2, ½: 1 |
| Status: |
Active |
SqFt: |
1850 Square Feet |
| Agency: |
PREMIER SOTHEBYS INTL REALTY |
| Agency Phone: |
(941) 364-4000 |
House Features
Accessibility Features: Accessible Elevator Installed
Appliances: Dishwasher, Washer, Microwave, Range, Refrigerator, Garbage Disposer, Dryer, Freezer
Architectural Style: Contemporary
Construction Materials: Stucco, Block
Cooling: Zoned A/C
Flooring: Carpet, Tile, Hardwood
Heating: Central Furnace
Interior Features: Solid Surface Counters, Walk-in Closet(s), Eat-in Kitchen, Elevator, Open Floorplan, KITCHEN/FAMILY ROOM COMBO
Rooms: Bathroom 1, Bathroom 2, Bathroom 3, Bedroom 1, Bedroom 2, Den, Dining Room, Kitchen, Living Room
Window Features
Exterior Features: Sliding Doors, Sidewalk
Parking Features: Garage, Garage - Attached
Property Condition: New Construction
Roof: Membrane
Neighborhood/Schools
Elementary School/District: ALTA VISTA ELEMENTARY
Middle/Junior High School/District:
High School/District: BOOKER HIGH
Subvidision Name: PREMIER ON MAIN
Description/Comments
| Lot Size: |
0 acre(s) |
| Garage: |
Garage |
| Property Type: |
Residential-Single Family Residence |
| Year Built: |
2023 |
| Notes: |
Under Construction. See beautifully staged model available at 62 Audubon Pl. Are you dreaming of the perfect Uptown location close to everything Sarasota — with its amazing arts and cultural district, culinary delights, proximity to the farmers market, John Ringling Bridge and the new 53-acre public park right on Sarasota’s bayfront? Well, this is it! In the hot Uptown district, you will find Premier on Main, a redesigned, stunning contemporary boutique neighborhood offering a total of 23 new townhomes. This building offers just three unique townhomes. The spacious, preconstruction residence offers 2,445 square feet of under-roof space, including 1,850 AC square feet at Premier on Main, spanning a whole city block at the east end of Main Street. On your incredible rooftop deck, you can relax and lounge with an outdoor kitchen including undercounter refrigerator, optional grill and optional above-ground hot tub. On the garage level, you have a two-car garage, laundry closet, staircase, elevator and open 14' x 9' space, ideal for a den or entertainment room! The staircase or elevator leads you upstairs to the main level of the four-level structure, where there is a spacious living room with expansive sliding doors lead you onto a small terrace. Featuring contemporary designer finishes, high ceilings, plus a powder bath and chef’s kitchen with a stainless steel appliance package and huge entertaining island, along with a cozy dining room. The third level, or bedroom floor, offers two ensuite bedrooms and walk-in closet. Did we tell you about becoming a lounge lizard on your 320-square-foot entertainment rooftop deck, just the perfect spot for a hot tub with views of the city and open air to enjoy the Florida weather? This stunning contemporary design features designer-selected hard surface flooring, energy-efficient systems such as hurricane-rated ES impact windows and patio doors, recessed lighting, custom-contemporary European cabinetry with solid surface quartz countertops and under-cabinet lighting, high-efficiency zoned HVAC system, plus all fire alarm and sprinkler systems. Contracts are being accepted today. Homeowners association is already in place, with low fees of just $394/month, and includes common area landscape maintenance, water for landscape maintenance, private road maintenance, manager, liability insurance for the association. |
| MlsNumber: |
-- |
| ListingId: |
A4568018 |
Estimate Your Monthly Payment
| Listing Provided By: |
PREMIER SOTHEBYS INTL REALTY, original listing |
| Phone: |
(941) 920-1500 |
| Office Phone: |
(941) 364-4000 |
| Agent Name: |
Frank Lambert |
| Disclaimer: |
Copyright © 2024 Stellar MLS. All rights reserved. All information provided by the listing agent/broker is deemed reliable but is not guaranteed and should be independently verified. |

